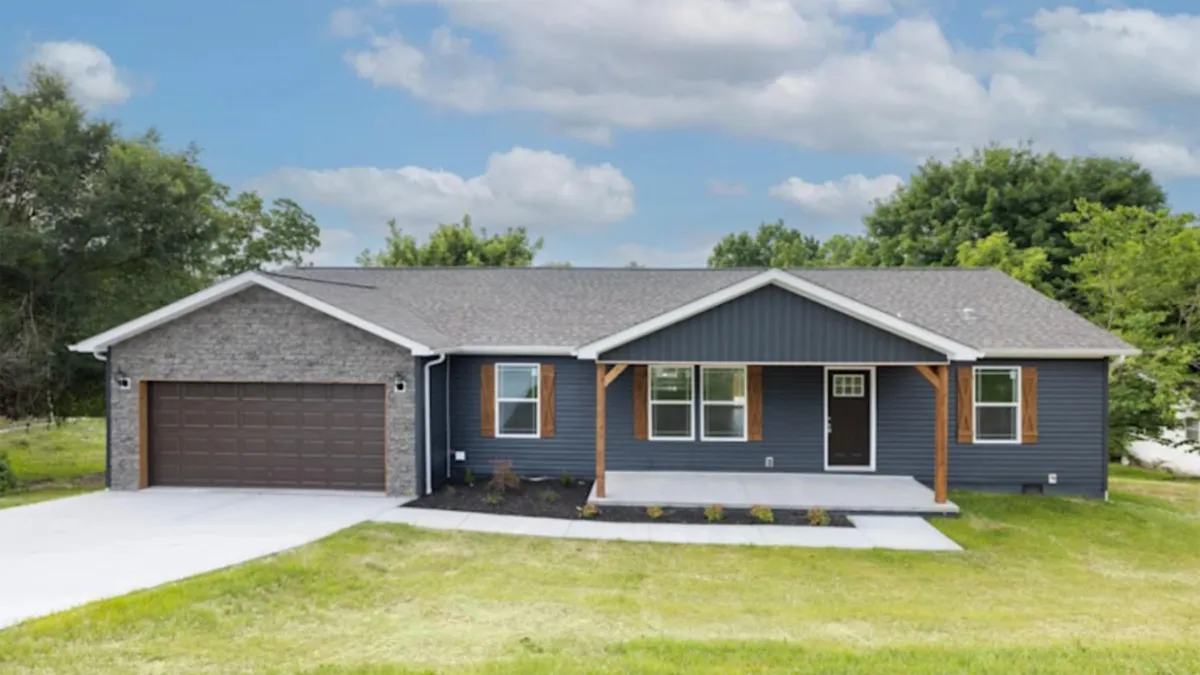The Briza
Bedrooms
3
Bathrooms
2
Garage
2 Car
Design
Sustainable, Energy-Efficient
The Briza offers a smartly arranged 3-bedroom layout tailored for effortless family living. At its heart is a spacious kitchen with a large island, flowing seamlessly into the dining and living areas—perfect for gathering, entertaining, or unwinding. The primary suite features a large bedroom, walk-in closet, and private bath with double vanities, while two generously sized secondary bedrooms share a full bath.
With a dedicated utility room, walk-in pantry, and attached garage, The Briza balances daily convenience with comfortable design. A welcoming front porch and defined zones for work, rest, and connection make this home as functional as it is inviting.
Thoughtfully crafted for modern households, The Briza delivers space where it matters and simplicity where it counts.
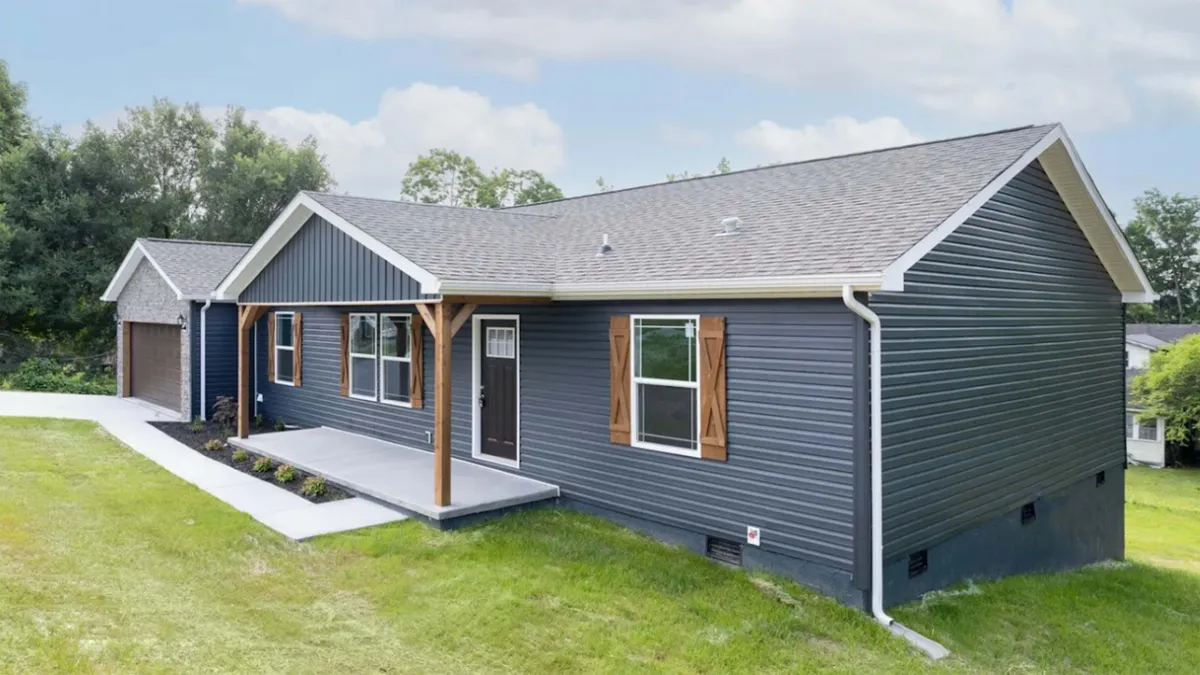
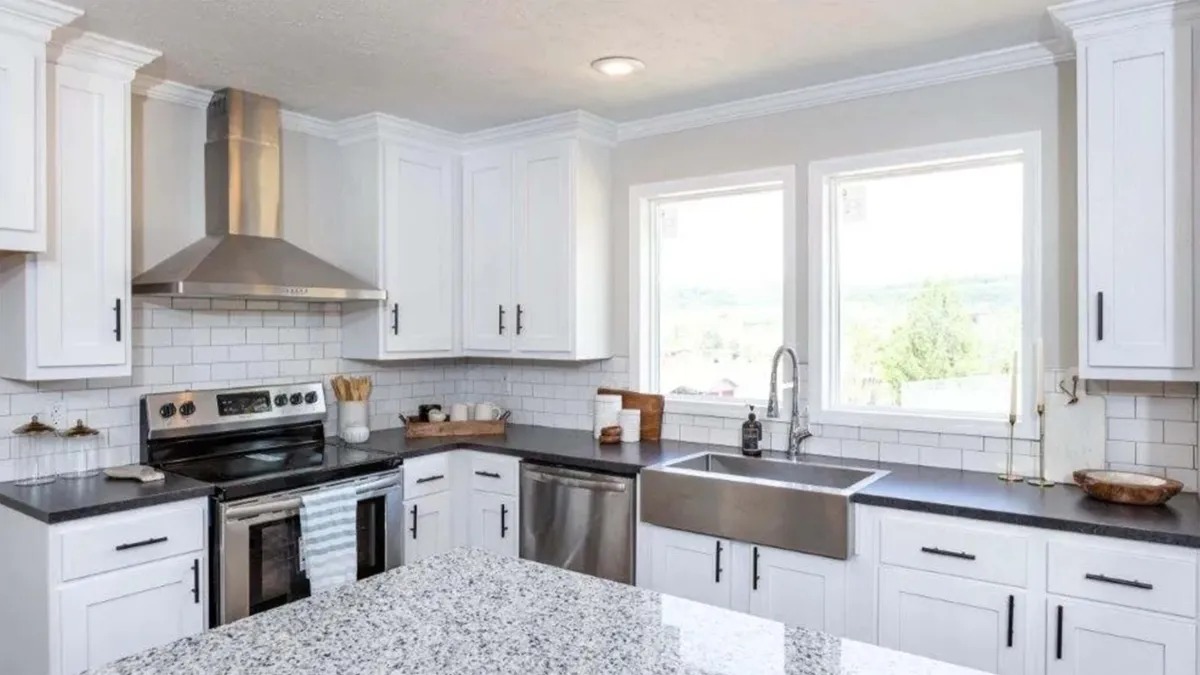
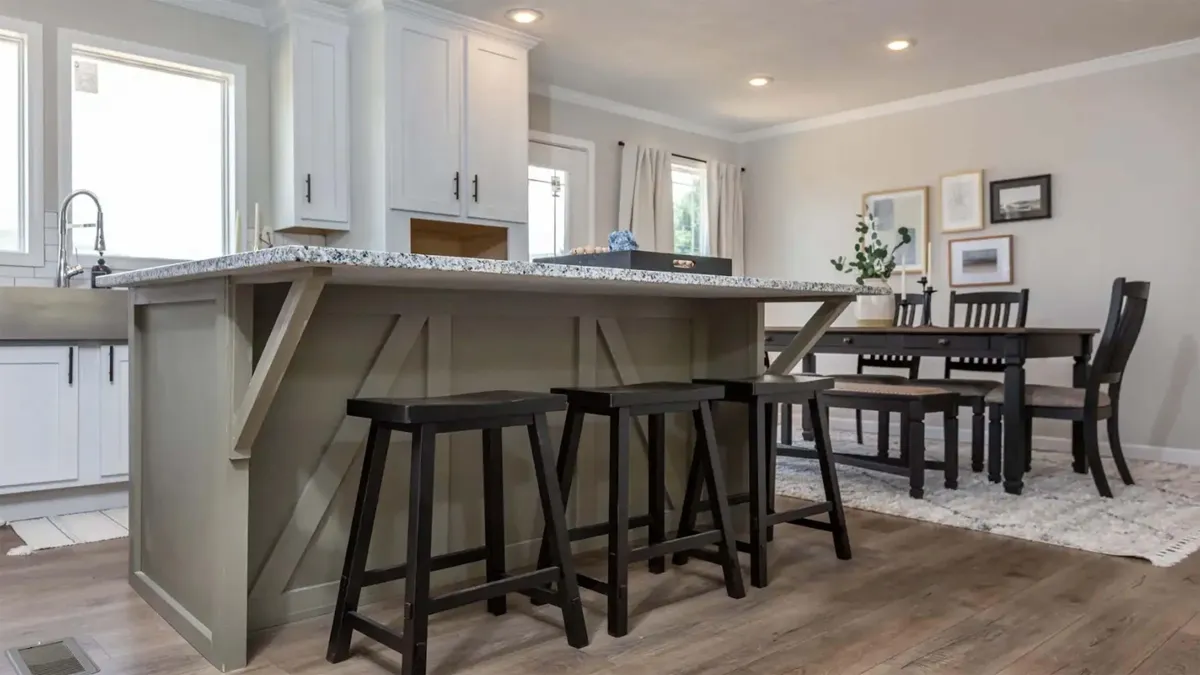
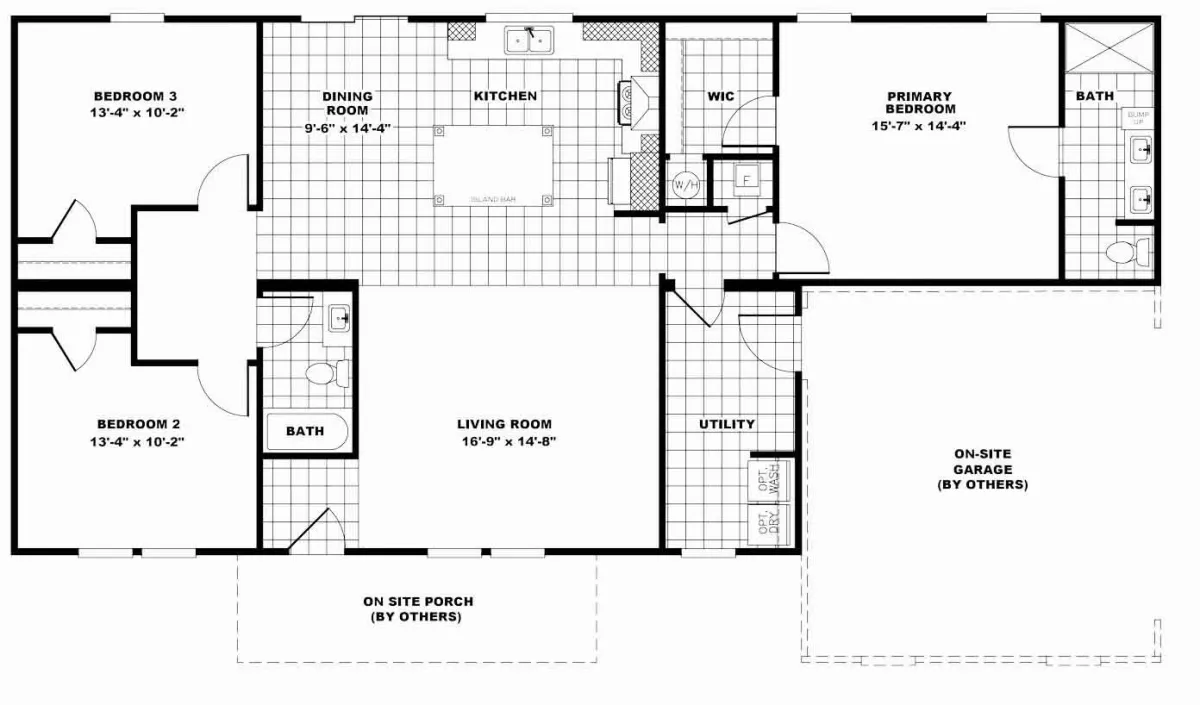
Unit Specifications
Spacious 3 bedroom permanent home, designed for families who value both comfort and functionality.
Bedrooms
3
Bathrooms
2
Square Footage
1,620
Garage
Attached 2-Car
Rooms
Kitchen, Living, Dining, Utility
Technical Specifications
Our homes are built with precision and care, meeting or exceeding industry standards.
Construction Specs
Sidewalls9' Height
ExteriorHardie Cement Siding
RoofingClass A Fire Rated Shingles
Roof Load308 PSF
Exterior Walls2x6 Construction
Interior Walls2x3 Construction
Electrical200 Amp Panel Box
Energy Efficiency
CertificationEnergy Star
Roof InsulationR-38
Wall InsulationR-21
Floor InsulationR-22
ThermostatEcobee Smart
LightingLED Throughout
Gallery
