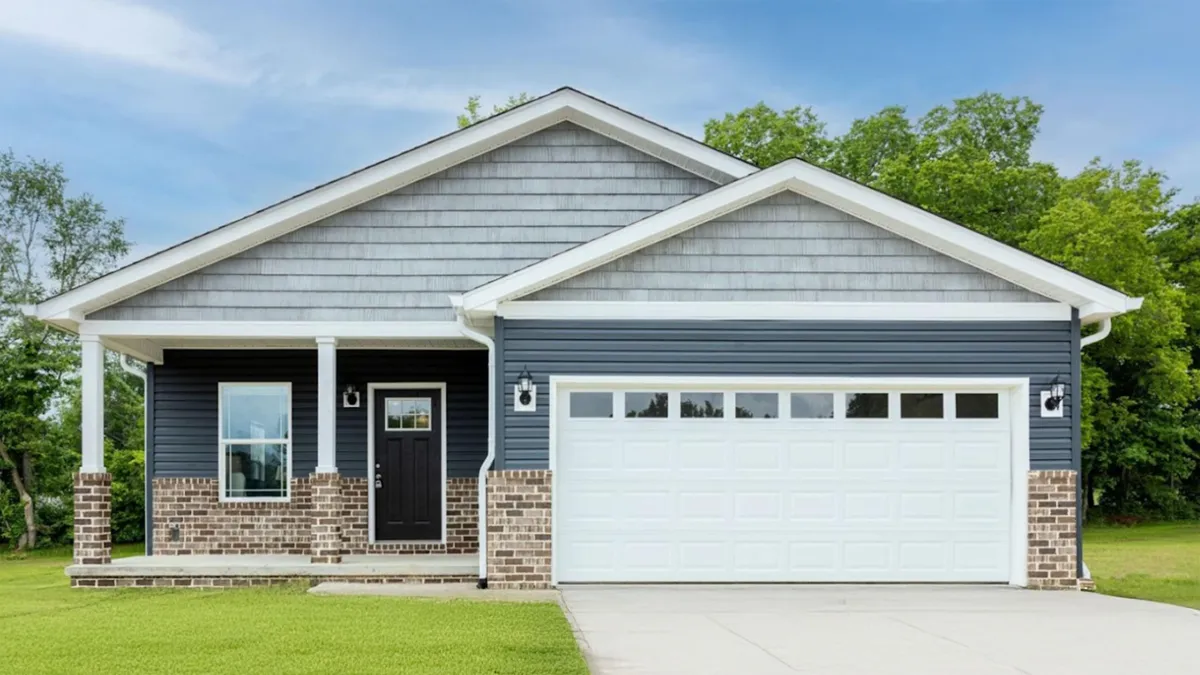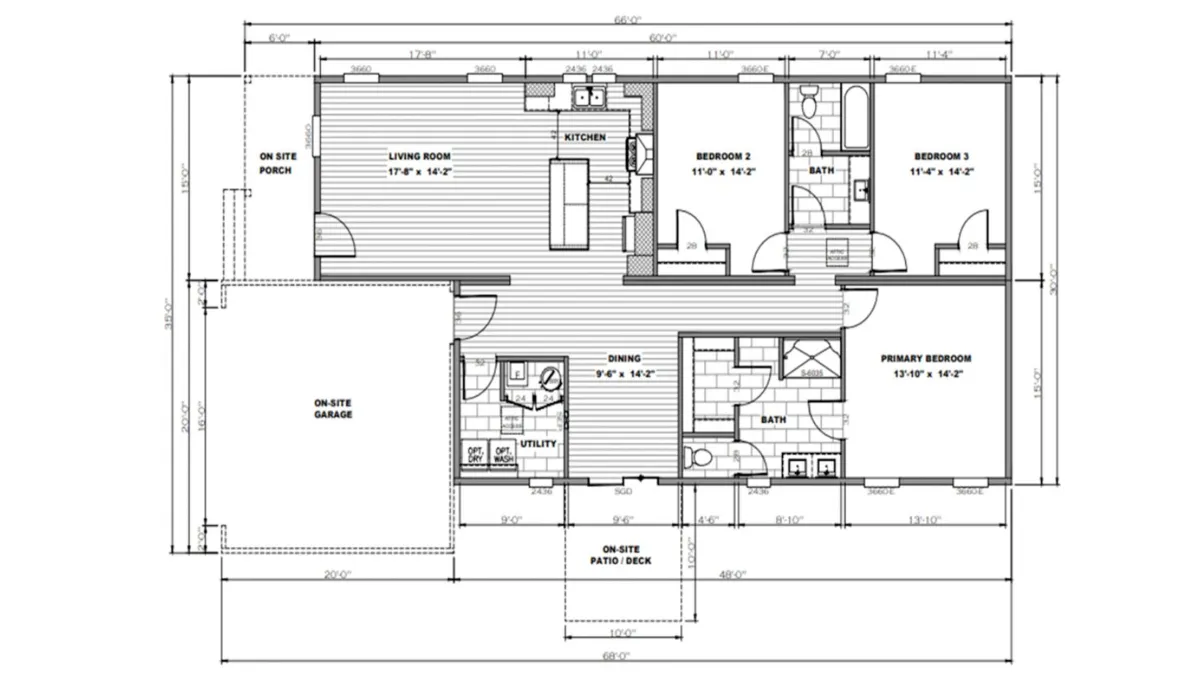The Endra
Bedrooms
3
Bathrooms
2
Garage
2-Car Attached
Design
Open Concept Living + Island Kitchen
The Endra offers a refined 3-bedroom layout built for modern comfort and everyday efficiency. At the center is a spacious kitchen with an island that opens into the living room, forming a cohesive space for gathering, relaxing, or hosting. The primary bedroom is privately positioned and features a generous layout, double vanity bath, and walk-in closet for added luxury.
Two additional bedrooms provide ample space for guests, kids, or office use, while a second full bath ensures convenience for everyone. A dedicated utility room and attached two-car garage offer practical storage and day-to-day functionality. From the covered front porch to the defined indoor zones, The Endra combines thoughtful design with warm livability.


Unit Specifications
Spacious 3 bedroom permanent home, designed for families who value both comfort and functionality.
Bedrooms
3
Bathrooms
2
Square Footage
1,620
Garage
2-Car Attached
Rooms
Kitchen, Living, Dining, Utility
Technical Specifications
Our homes are built with precision and care, meeting or exceeding industry standards.
Construction Specs
Sidewalls9' Height
ExteriorHardie Cement Siding
RoofingClass A Fire Rated Shingles
Roof Load308 PSF
Exterior Walls2x6 Construction
Interior Walls2x3 Construction
Electrical200 Amp Panel Box
Energy Efficiency
CertificationEnergy Star
Roof InsulationR-38
Wall InsulationR-21
Floor InsulationR-22
ThermostatEcobee Smart
LightingLED Throughout
Gallery

