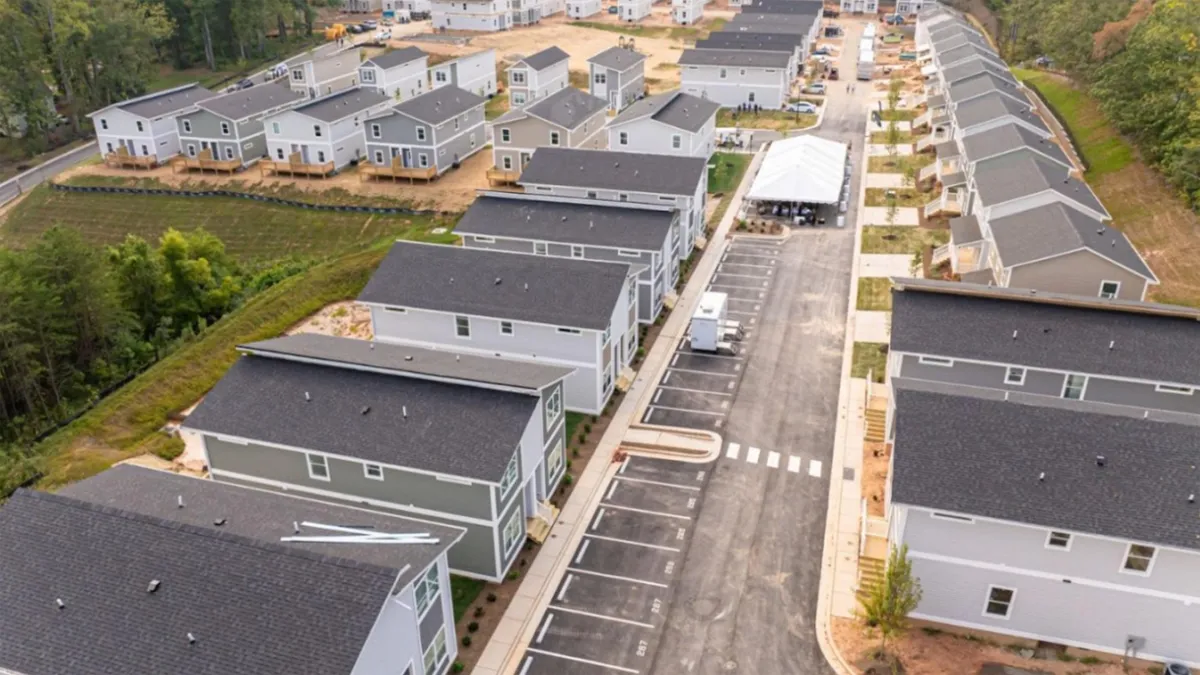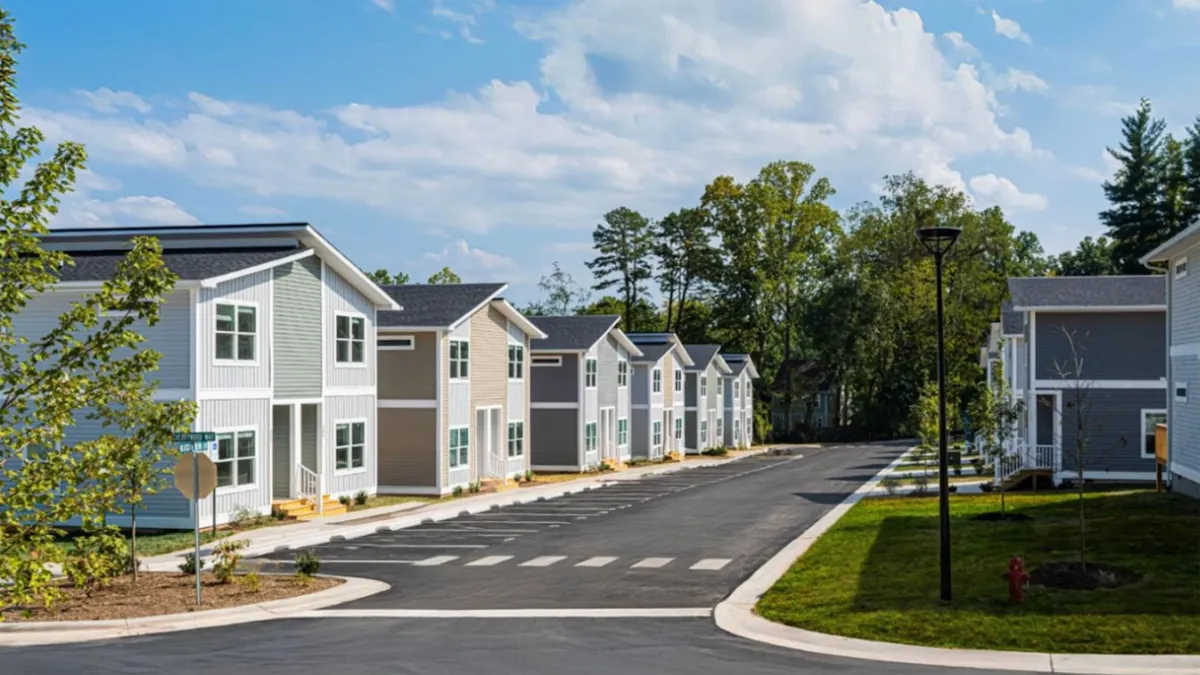The Loftin Duplex
Bedrooms
4
Bathrooms
3
Design
Modern, efficient, multi-family living solution
The Loftin Duplex offers a modern, multi-family solution with two spacious levels designed for efficient, comfortable living. Each unit includes four private bedrooms, two full bathrooms, and a fully equipped kitchen that opens into a bright dining and living area. Ideal for workforce housing, student living, or infill development, this duplex maximizes density without compromising on privacy or style.
With covered front entries, walk-out decks, and streamlined layouts, the Loftin blends smart design with community-minded flexibility—perfect for developments that require high-impact housing at scale.
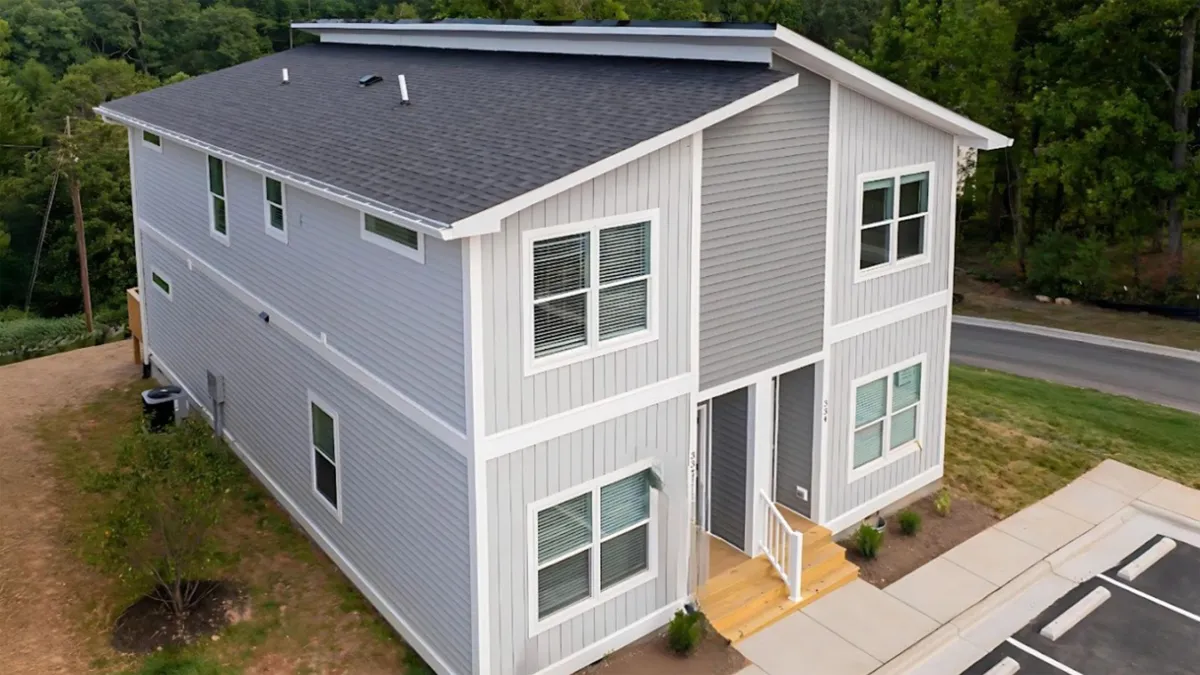
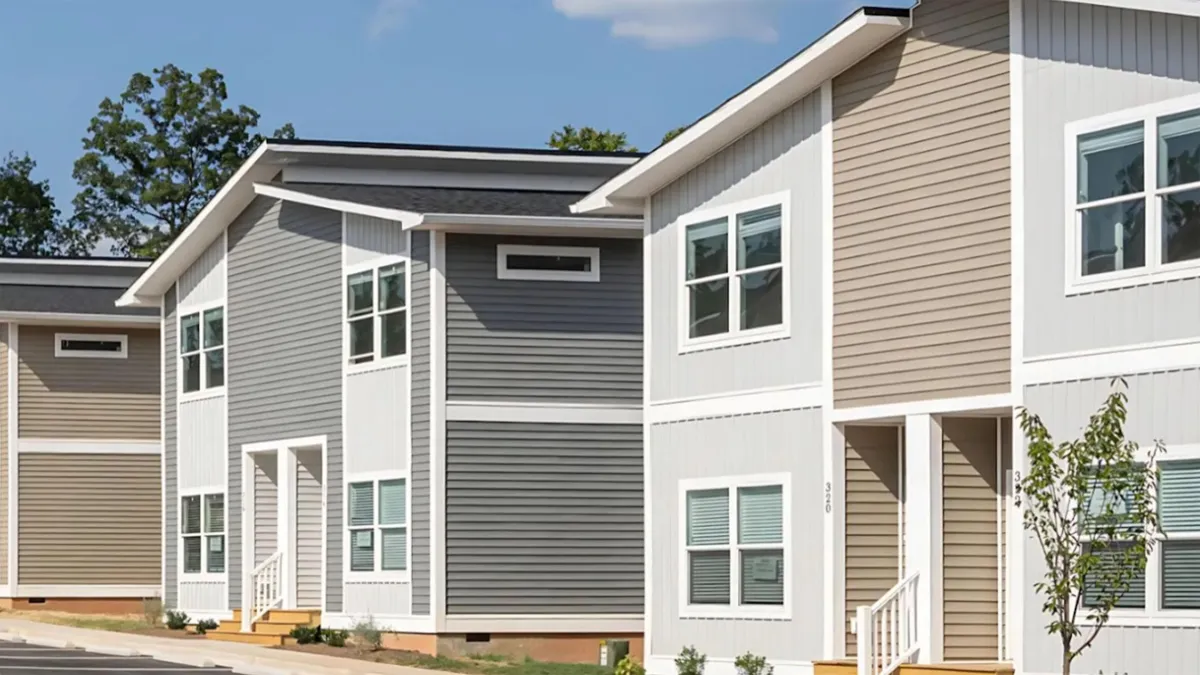
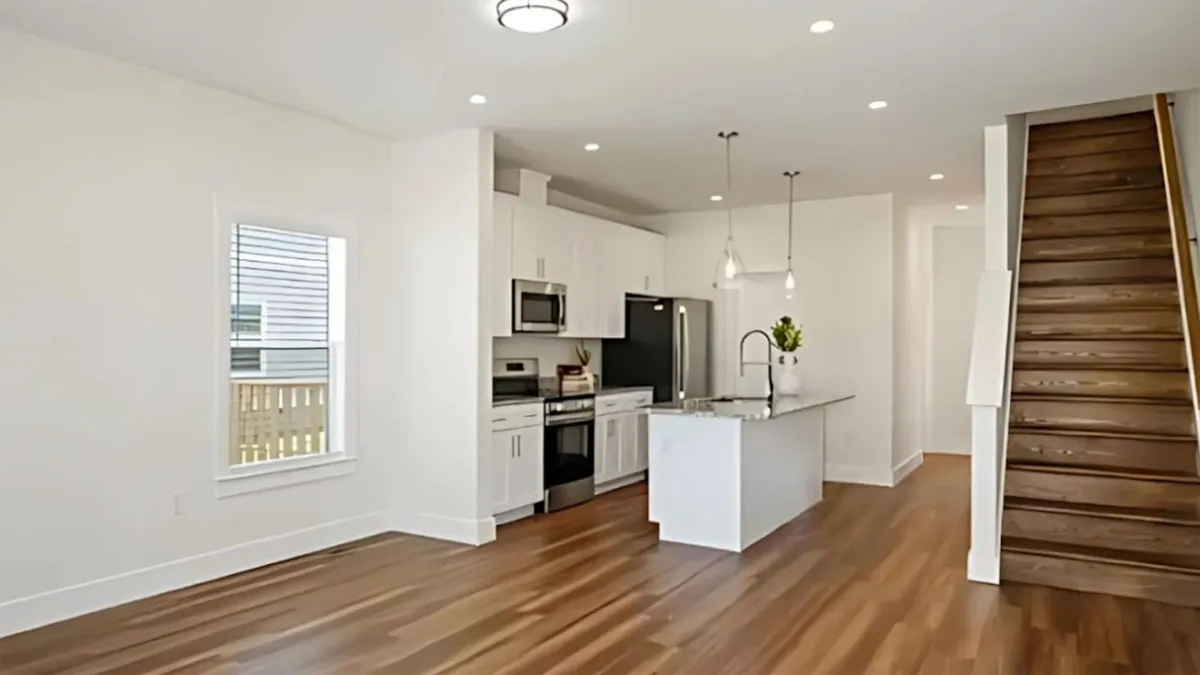
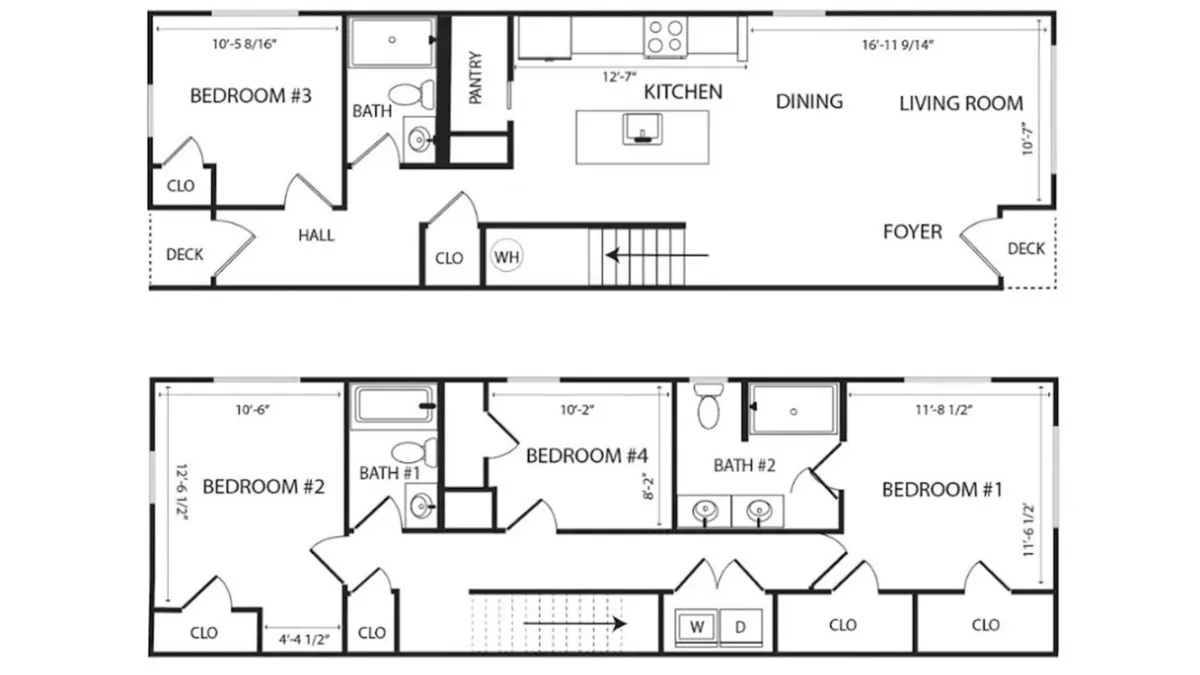
Unit Specifications
A modern 4-bedroom duplex designed for efficient multi-family or workforce housing with private, two-story living.
Bedrooms
4
Bathrooms
3
Square Footage
1,607
Rooms
Kitchen, Living, Pantry, Dining, Foyer
Technical Specifications
Our homes are built with precision and care, meeting or exceeding industry standards.
Construction Specs
Sidewalls9' Height
ExteriorHardie Cement Siding
RoofingClass A Fire Rated Shingles
Roof Load308 PSF
Exterior Walls2x6 Construction
Interior Walls2x3 Construction
Electrical200 Amp Panel Box
Energy Efficiency
CertificationEnergy Star
Roof InsulationR-38
Wall InsulationR-21
Floor InsulationR-22
ThermostatEcobee Smart
LightingLED Throughout
Gallery
