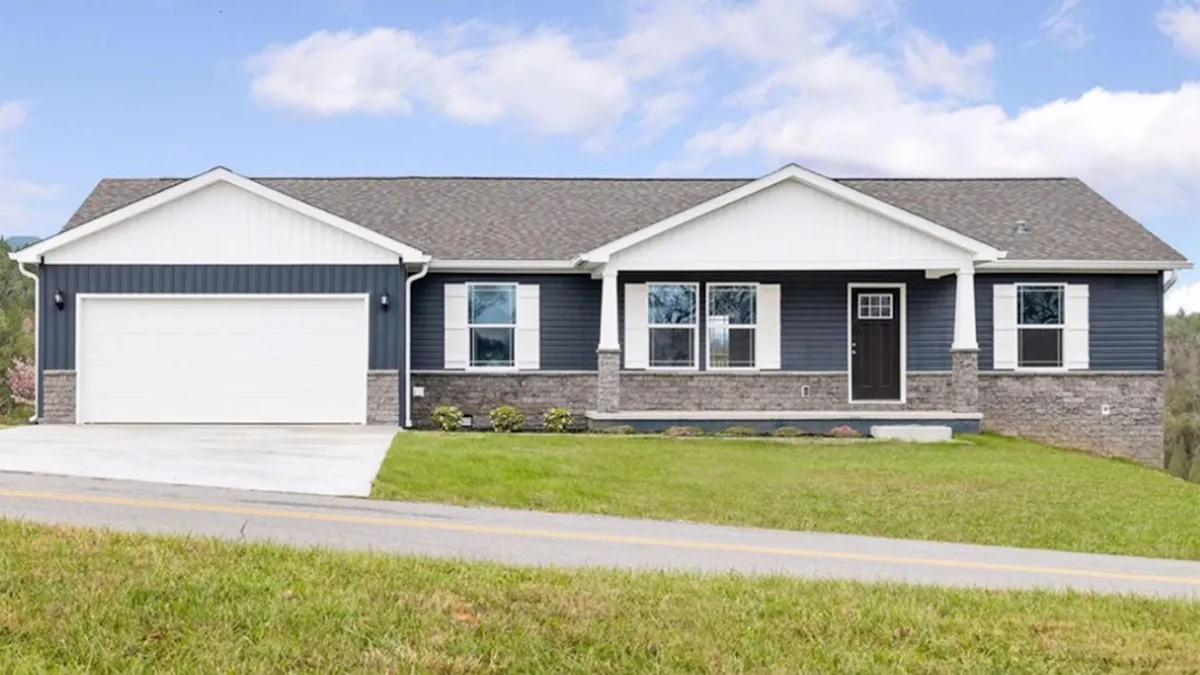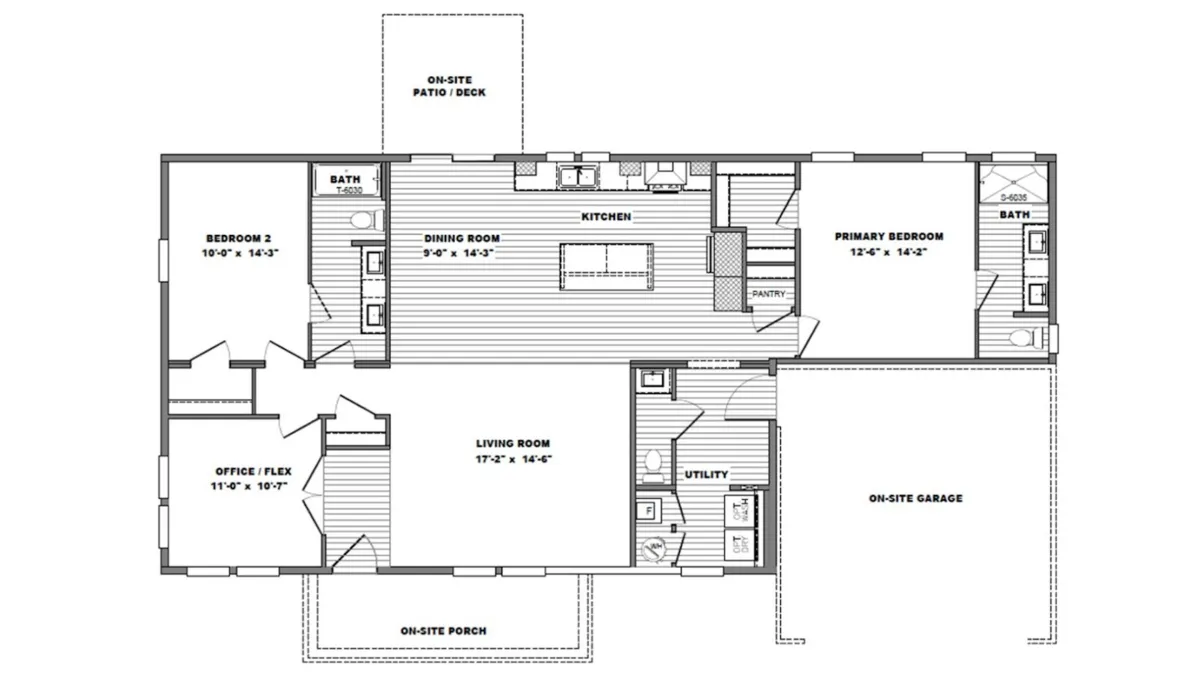The Moro
Bedrooms
2
Bathrooms
2
Garage
2-car attached
Design
Modern, energy-efficient
The Moro is a versatile 2-bedroom home with a dedicated office/flex space—perfect for remote work or guests. Its thoughtful layout places a spacious living room at the center, connecting seamlessly to the kitchen and dining area for everyday comfort and easy entertaining. The private primary suite includes a large walk-in closet and dual-sink bath, while a second full bath serves the secondary bedroom and office. With an oversized utility room, walk-in pantry, and attached 2-car garage, The Moro is designed to simplify life while offering modern style and efficiency.


Unit Specifications
Spacious 2-bedroom home with bonus flex space, crafted for comfort, versatility, and everyday ease.
Bedrooms
2
Bathrooms
2
Square Footage
1,620
Rooms
Office / Flex, Living, Dining, Kitchen, Utility
Technical Specifications
Our homes are built with precision and care, meeting or exceeding industry standards.
Construction Specs
Sidewalls9' Height
ExteriorHardie Cement Siding
RoofingClass A Fire Rated Shingles
Roof Load308 PSF
Exterior Walls2x6 Construction
Interior Walls2x3 Construction
Electrical200 Amp Panel Box
Energy Efficiency
CertificationEnergy Star
Roof InsulationR-38
Wall InsulationR-21
Floor InsulationR-22
ThermostatEcobee Smart
LightingLED Throughout
Gallery

